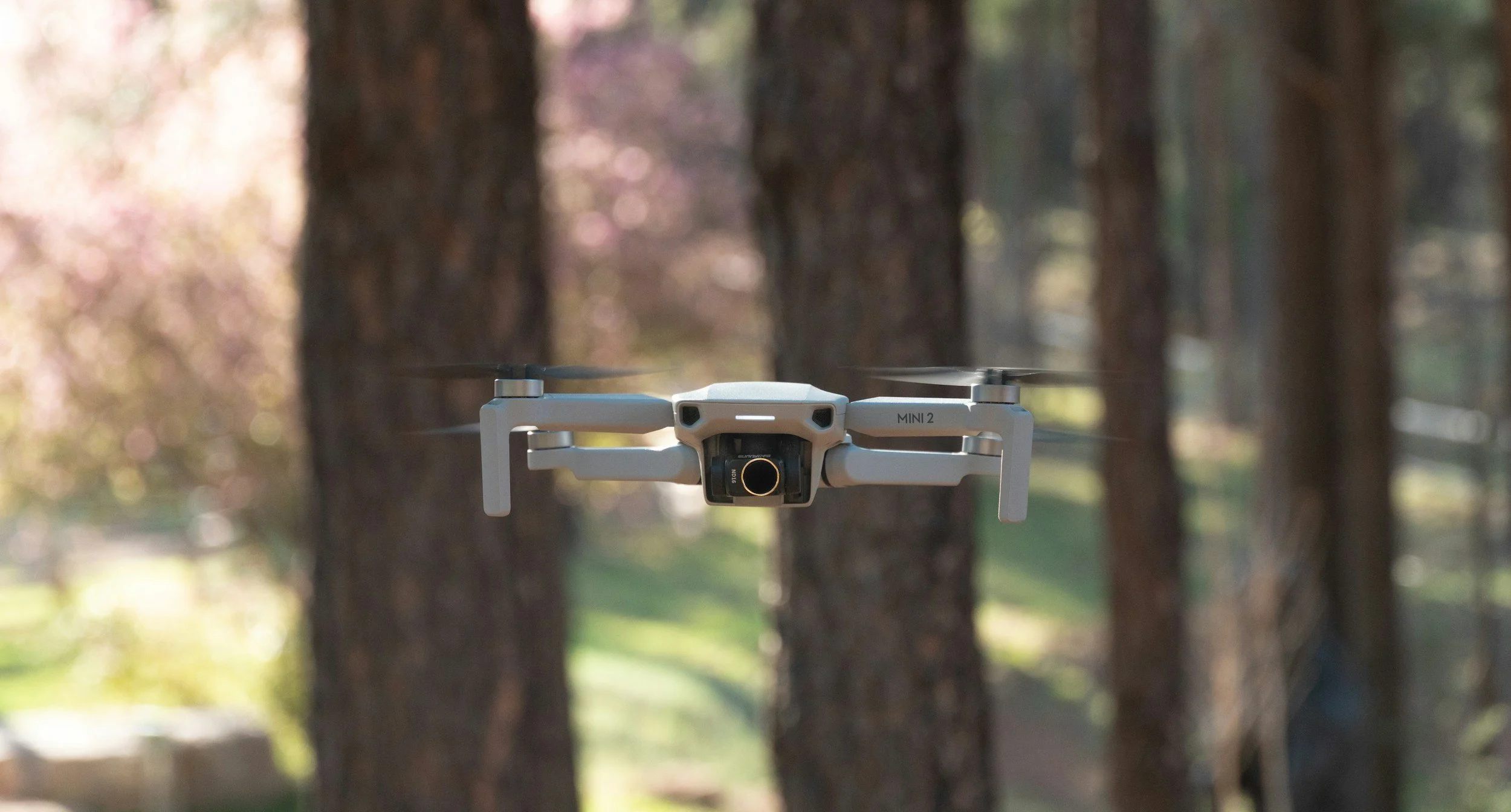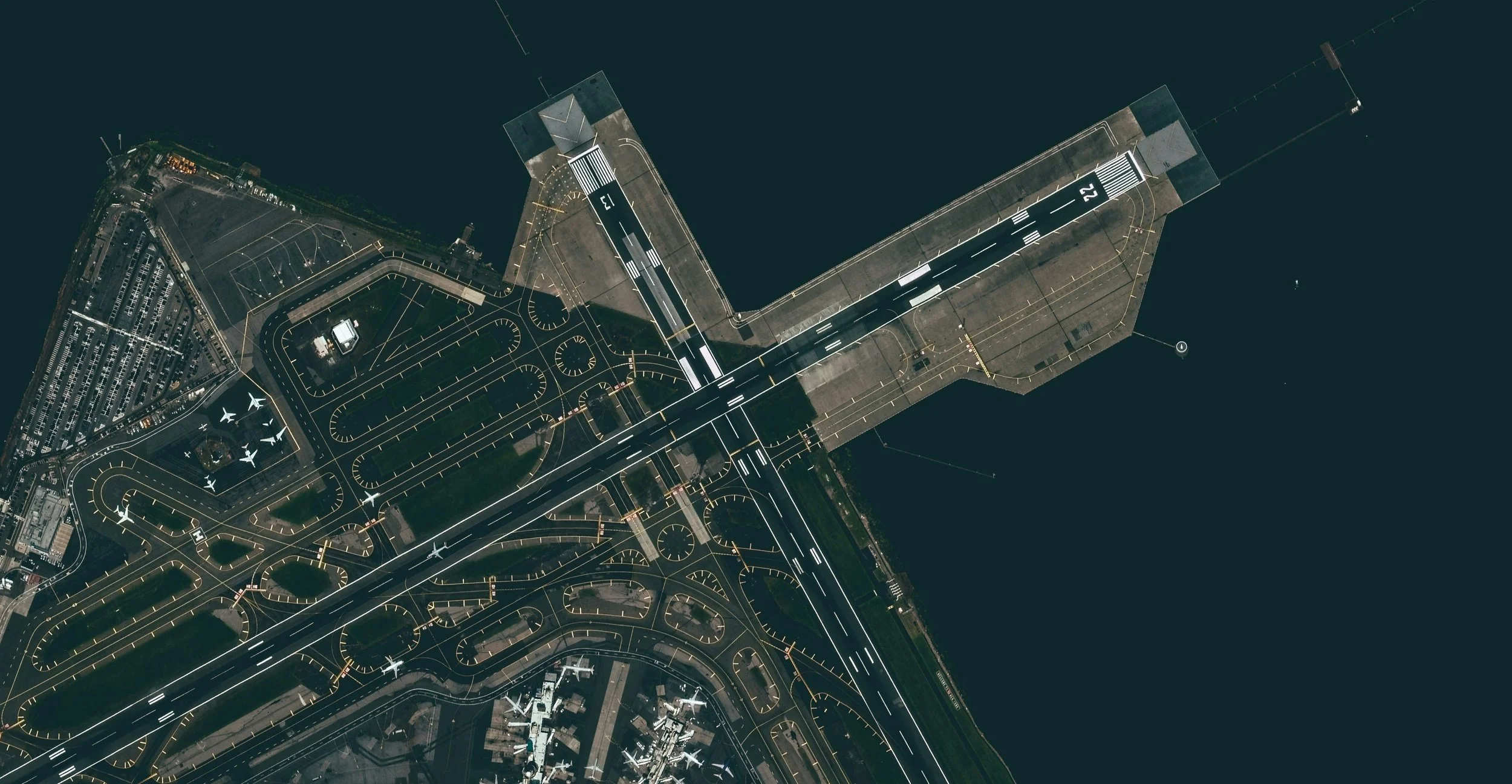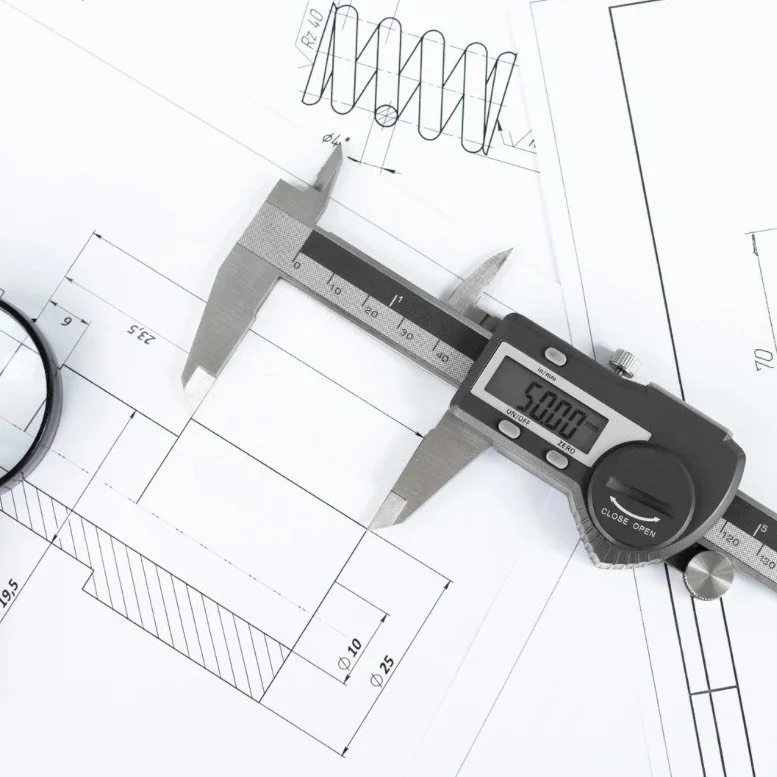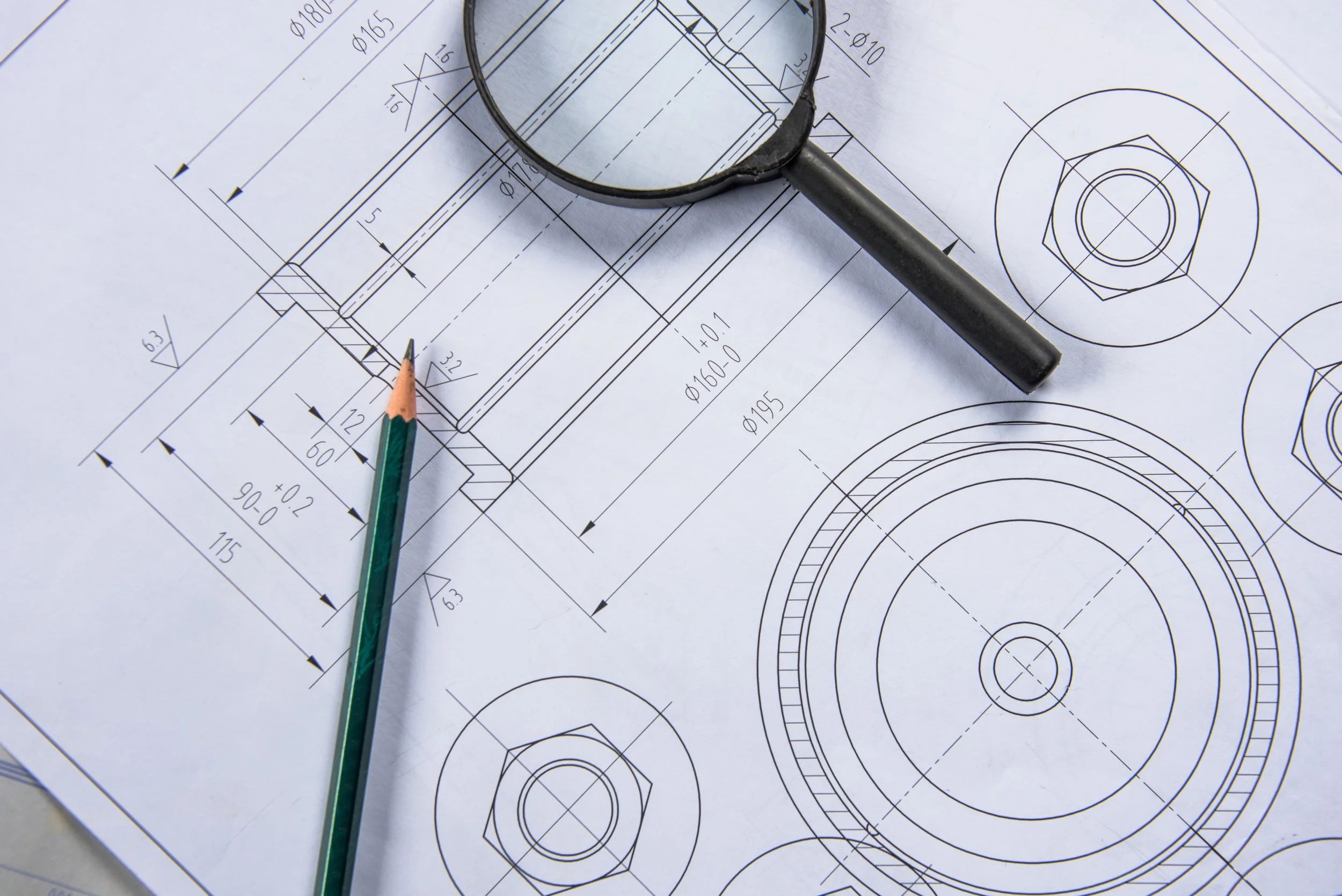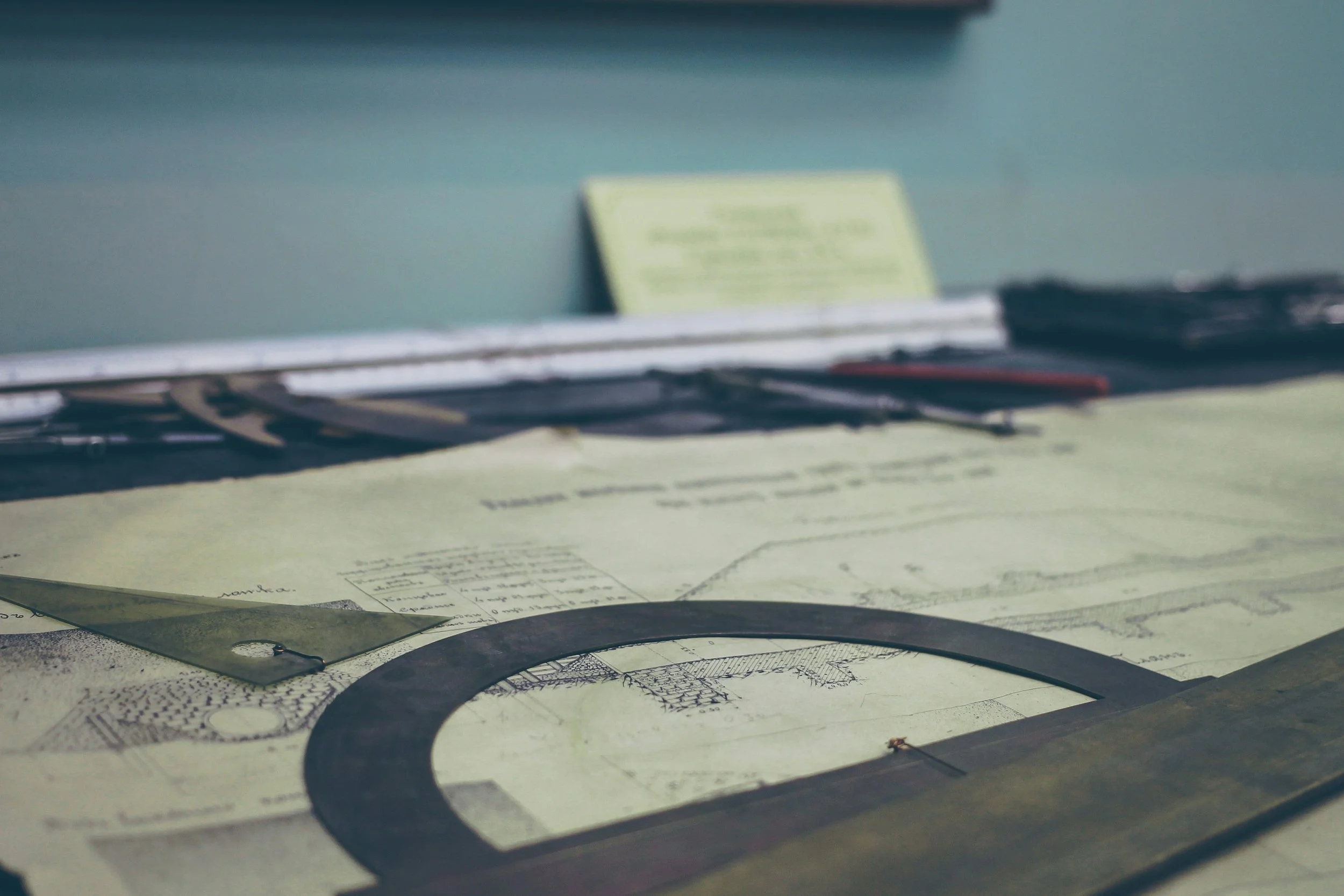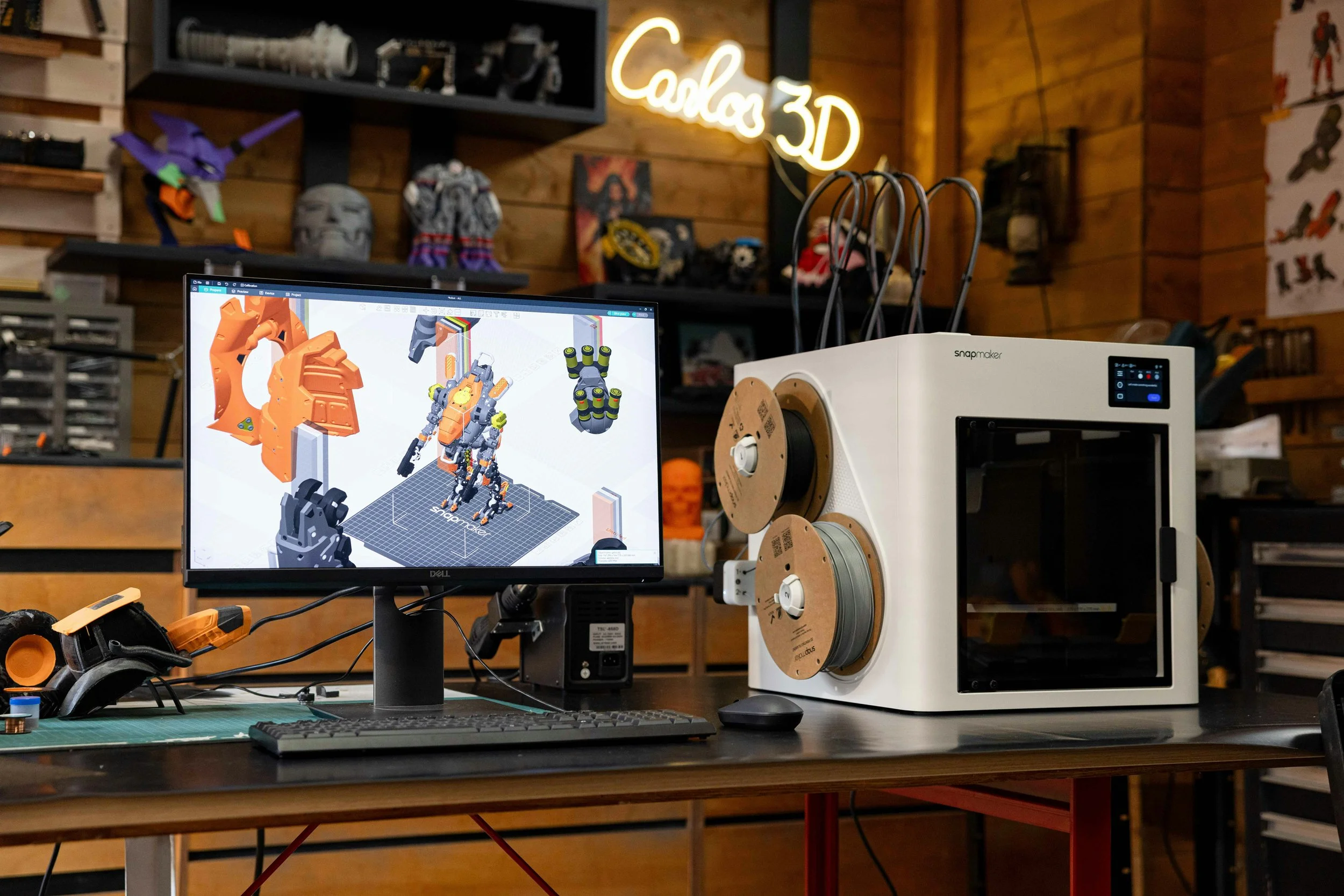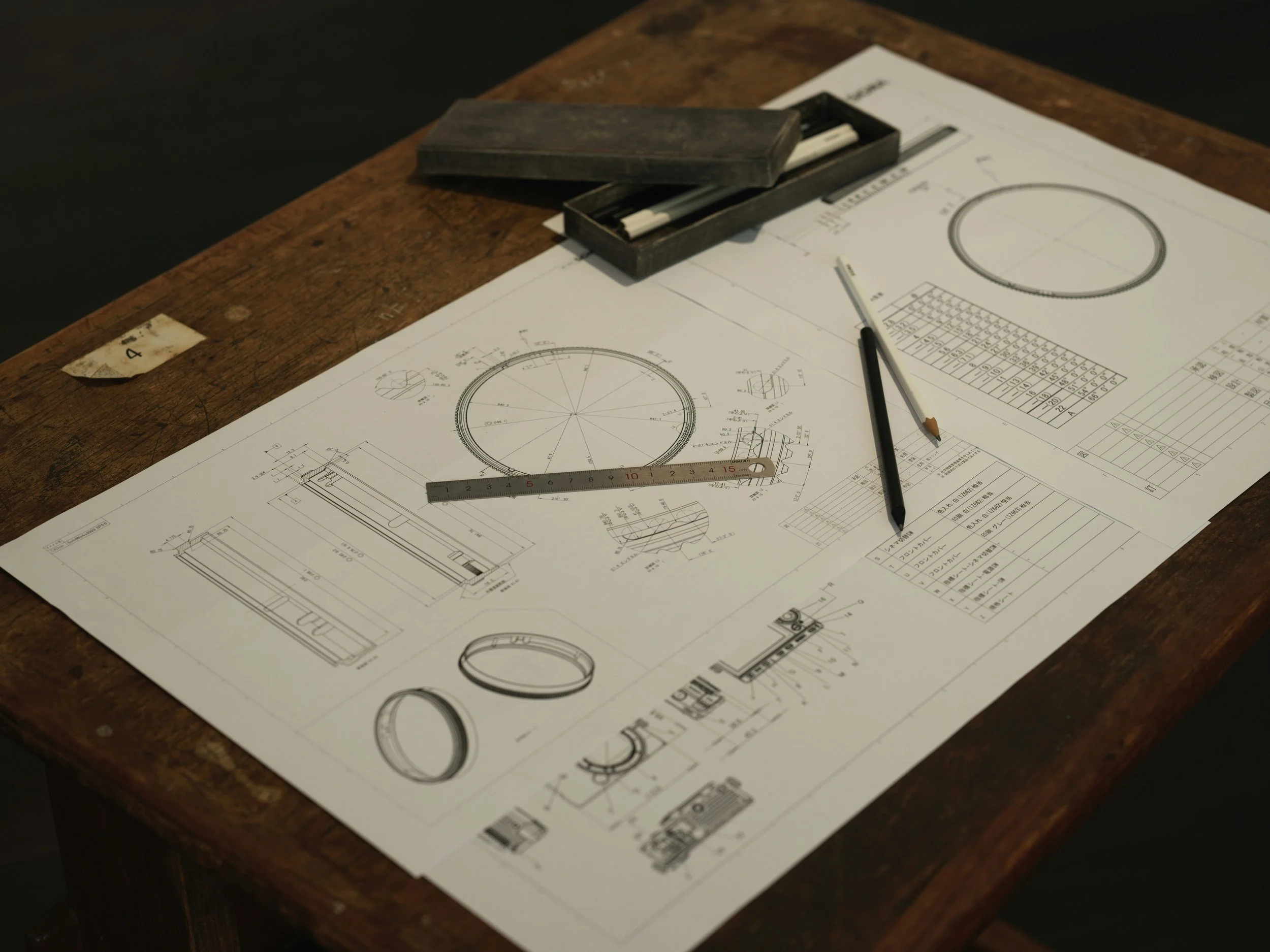In today’s fast-moving industrial landscape, accuracy, efficiency, and safety are more important than ever. As projects become more complex and timelines tighten, businesses are increasingly turning to advanced technologies to gain better insights and reduce costly errors. One of the most powerful tools transforming the manufacturing, construction, and engineering sectors is drone photogrammetry in Melbourne.
Drone technology allows us to capture highly detailed aerial data that would otherwise require significant time, labour, and expense using traditional surveying methods. By combining high-resolution imagery with advanced processing software, drone photogrammetry in Melbourne enables precise 3D models, measurements, and maps that support smarter decision-making across a wide range of projects.
At Melbourne Manufacturing, we use drone-based data capture to support everything from site planning and progress tracking to reverse engineering and fabrication workflows. This approach allows us to bridge the gap between real-world conditions and digital design, ensuring our CAD drawings and technical documentation are based on accurate, up-to-date information.
One of the key advantages of drone photogrammetry in Melbourne is the ability to access hard-to-reach or hazardous areas safely. Large industrial sites, rooftops, stockpiles, and uneven terrain can all be surveyed without placing workers at risk. This not only improves safety outcomes but also minimises site disruption, allowing projects to continue operating while data is collected from above.
Accuracy is another major benefit. Drone-captured imagery can be processed into detailed point clouds and surface models, providing millimetre-level precision when used correctly. This data can be seamlessly integrated into CAD software, allowing designers and engineers to work from a true digital representation of the site. For fabrication and manufacturing, this reduces the risk of rework, material waste, and costly delays.
For construction and infrastructure projects, drone photogrammetry in Melbourne is also an invaluable tool for monitoring progress over time. Regular aerial surveys allow stakeholders to compare current site conditions against plans and schedules, identify potential issues early, and communicate progress clearly with clients and project teams. Visual data is far easier to interpret than written reports alone, making collaboration more efficient across disciplines.
Beyond construction, drone photogrammetry in Melbourne plays an important role in asset management and inspection. Industrial facilities, warehouses, and large structures can be documented in detail, creating long-term records that support maintenance planning, upgrades, and compliance requirements. Having accurate spatial data readily available saves time and provides confidence when making critical decisions.
At Melbourne Manufacturing, our drone services are designed to integrate seamlessly with our broader offering of CAD drafting, shop drawings, and digital fabrication files. By combining on-site data capture with in-house technical expertise, we deliver practical, accurate solutions that support real-world outcomes. Whether you’re planning a new build, upgrading existing infrastructure, or need precise data to support manufacturing, drone photogrammetry in Melbourne offers a smarter way forward.
If you’re looking to improve accuracy, reduce risk, and gain deeper insights into your projects, Melbourne Manufacturing is here to help. Our experience with drone technology and technical design ensures your ideas are built on a solid foundation — from the ground up. Reach out to the team today for an obligation-free quote contact@melbournemfg.com


