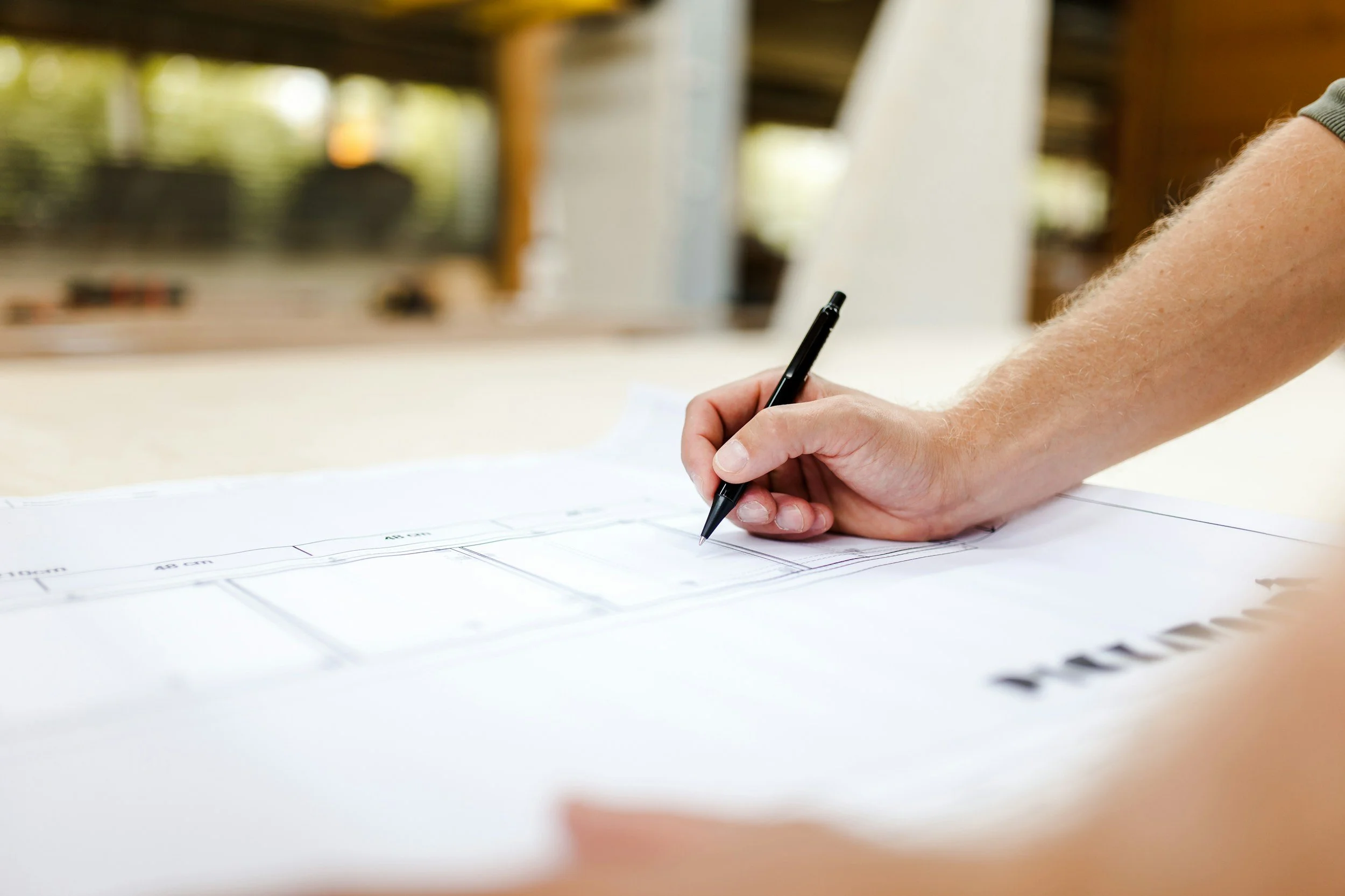When it comes to bringing complex structural designs to life, precise and detailed planning is everything. At Melbourne Manufacturing Engineering, we know firsthand how crucial accuracy is in every stage of a project—from concept to completion. That’s why CAD drawings for structural projects play such a central role in what we do.
Computer-Aided Design (CAD) allows engineers and designers to create accurate technical drawings that form the foundation of successful structural builds. These aren’t just pretty pictures—they are essential documents that communicate design intent, identify materials, highlight critical dimensions, and ensure everyone on the team is working from the same page.
Whether you’re working on a commercial warehouse, a factory extension, or custom steel frameworks, CAD drawings for structural projects are a non-negotiable part of the process. They provide a clear visual layout of beams, columns, load-bearing walls, and connection points, helping prevent misunderstandings or costly errors during construction. For builders, architects, project managers, and fabrication teams, these drawings act as the blueprint to deliver work that is safe, compliant, and cost-effective.
One of the key advantages of working with our team at Melbourne Manufacturing Engineering is our attention to detail and ability to tailor our work to suit the practical needs of our clients. We take the time to understand your project’s specific requirements and site constraints, then deliver CAD drawings for structural projects that are clear, detailed, and easy to interpret.
Our clients often come to us because they’re frustrated with vague or overly complex plans. We prioritise clarity and precision, ensuring every line on the drawing serves a purpose. This is especially important when your structural elements must be fabricated off-site—accuracy saves both time and money.
Beyond just 2D layouts, we can also produce 3D models where required, helping to visualise how different elements fit together and ensuring compatibility with other trades and services. When your project is relying on the successful integration of multiple systems, having well-prepared CAD drawings for structural projects can make all the difference.
Another significant benefit of using CAD is the ability to revise and update drawings quickly if changes are required. Whether you need to accommodate a design modification or respond to feedback from a structural engineer, our team can implement updates efficiently, keeping your project on track. This flexibility is one reason why CAD drawings for structural projects have become the industry standard.
At Melbourne Manufacturing Engineering, we don’t just deliver drawings—we provide practical solutions backed by experience. If you're in the planning phase of a new build or looking to update your current structural documentation, get in touch with us today. We’d be happy to discuss how our CAD drawings for structural projects can support your goals and set your project up for success.











